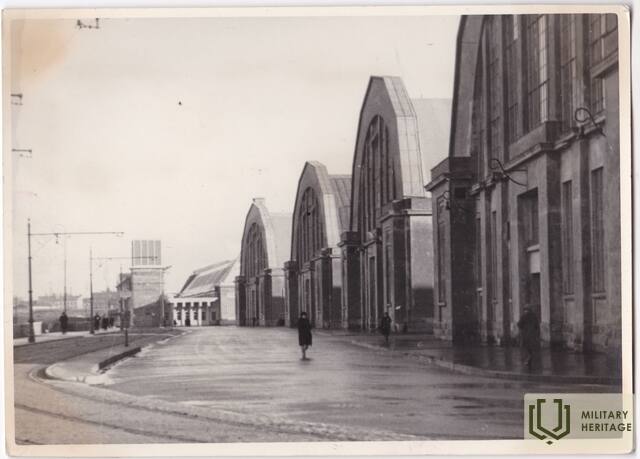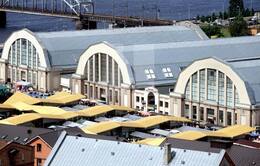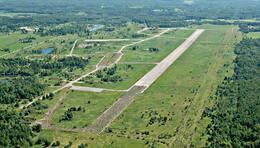Rygos centrinio turgaus angarai
Tuo metu, kai buvo pastatytas Rygos centrinis turgus, jis buvo vienas moderniausių turgų pasaulyje. Jis buvo paremtas I pasaulinio karo vokiečių kariuomenės dirižablių angarų metalinėmis konstrukcijomis. Autorius aprašo Rygos centrinio turgaus statybos prielaidas ir statybos darbų mastą, todėl tai yra vienas ambicingiausių pokario pastatų Latvijoje ir vienas moderniausių turgų pasaulyje.
„Šių metų lapkričio 10 d. veiklą baigė didžiausias Rygos turgus po atviru dangumi Daugavmala, persikrausčiusi į naujas, moderniai įrengtas, uždaras patalpas. Jo vietą užėmęs naujai pastatytas Centrinis turgus yra didžiausias Latvijos pokario pastatas, kodėl kitų savivaldybių darbuotojams nebus įdomu su juo susipažinti. Kodėl Rygos miestas, esant dabartinėms sudėtingoms ekonominėms sąlygoms, atsikraustė šio didingo ir visų ekonominių priežasčių pirmame pastate? prekyvietės, atvirose prekyvietėse eksponuojamos prekės yra veikiamos tiesioginės saulės, atmosferos ir dulkių poveikio Jei galima tikėti duomenimis apie prekių pablogėjimą atvirose rinkose, tai reikia manyti, kad Daugumalos rinkoje kasmet prarandama apie 1-2 mln. kaip taisyklė, nežymus kainų kritimas. Nuo svorio, žinoma, ir tai, kad statant naujus turgaus pastatus jie linkę statyti šalia stočių, o tai leidžia sumažinti prekių transportavimo kaštus. Dar prieš karą Ryga pradėjo statyti uždarus turgaus pastatus, pradedant nuo mažesnių Matīsos (dabar Vidžemės) ir Agenskalno turgų. Jau apie 1909-1910 metus buvo svarstomas Daugumalos turgaus perkėlimo klausimas. Po karo, 1922 m., miestas pradėjo plačiau diskutuoti šiuo klausimu. gavus Valstybės turto priėmimo komisijos pasiūlymą įsigyti Vaiňodė cepelinų angarus, kuriuos šiaip jau buvo lemta išmontuoti ir parduoti kaip seną geležį. Apžiūrėję šiuos angarus miesto atstovams kilo mintis juos panaudoti turgaus pastatams. Pirmiausia ketinta juos perkelti į Rygą ir primityviai čia įrengti, išsamiau išnagrinėjus klausimą, tačiau priėjome prie išvados, kad rinkos poreikiams statyti masyvius pastatus, aprūpintus visais šiuolaikiniais patogumais, naudojant iš Vainodės angarų gautas geležines konstrukcijas. Nauja turgaus vieta „prie raudonųjų sandėlių“ pasirinkta pirmiausia dėl eismo sąlygų. Čia buvo galima aprūpinti rinką tiesiogine geležinkelio atšaka iš Rygos pagrindinės stoties, taip pat į ją galima patekti baržomis Dauguva ir miesto kanalu. Žinoma, didelę reikšmę turėjo ir tai, kad miestui čia priklausė didesni žemės plotai, kurie iki šiol buvo menkaverčiai. Turguje skelbiamas projekto konkursas, kuriame dalyvavo ne tik vietiniai, bet ir visas būrys užsienio specialistų. Tačiau nė vienas apdovanojimus pelnęs projektas nebuvo įgyvendintas. atsižvelgdamas į šiuose projektuose išsakytas idėjas, miestas parengė savo projektą, kuriame dalyvavo keli vietos specialistai. Statybos darbai pradėti 1924 metų birželį, o pradžioje ketinta statybas užbaigti per penkerius metus, kasmet į miesto biudžetą statybos reikmėms gaunant po milijoną litų. Statybų metu turgaus sukūrimas atnešė dar kelias apyvartas, dėl ko reikėjo skirti papildomų lėšų (rinka kainavo kiek daugiau nei 6 mln. Lt), o į biudžetą net vienerius metus nebuvo galima įtraukti anksčiau planuotų sumų.
"(..) Visi 5 pastatai pastatyti ant betoninių pamatų; rūsių gelžbetoninės dangos; pastatų sienos mūrinės. Stogas remiasi į geležines konstrukcines arkas, todėl sienos neatlaiko jokio svorio. Daugumos komercinių pastatų stogai dengti šiferiu, kiti - ruberoidu. Pastatai šildomi, todėl tiek sienose, tiek stoguose taip pat yra dvigubi langai, o stogai apšiltinti ir komercine lenta. Naudojamas šaltų patalpų šiltinimui iki 250°C. Atskirų pastatų šildymas atliekamas radiatoriais, su įmontuotais ventiliatoriais, leidžiančiais į patalpas įsiurbti orą, per kurį jis pasiekia vienodą temperatūrą visuose pastatuose rūsiuose, įmontuota trijų krypčių vėdinimas: 1. Vėdinimas su šviežiu oru iš pastato lauko ir įleidimas į patalpą. forma 2. Pasenusio oro ištraukimas 3. Natūralios ventiliacijos žaliuzės. Visuose pastatuose yra elektros apšvietimas. Statyboms panaudota 6 000 000 plytų; 60 000 statinių cemento: 2 460 tonų geležies. (..)"






„Pašvaldības balssis“ laikraštis, naujasis Rygos centrinis turgus. Nr 10. 1930 m
Susijusi laiko juosta
Susijusios temos
Susijusios vietos
Zeppelin hangars of Riga Central market
Located in the center of Riga, opposite the Riga International Bus Station, near the Riga Railway Passenger Station.
Riga Central Market is the largest market in Latvia, which was once recognized as the best and most modern market in Europe. Its bright symbol is the 20th century. Market pavilions built in the 1920s and originally used for military purposes.
...Vaiņode air base
Vaiņode airfield still has 16 Soviet-era aircraft hangars and an 1800 m section of the once 2500 m long runway. The airfield can only be visited with a previous booking. Vaiņode airfield was established during the Latvian independence as one of the cradles of Latvian aviation and was later one of the largest military airfields in the Baltic States. In 1916, two hangars for German Army airships were built. Airships were used to gather intelligence and bomb the positions of the Russian Army. Later the city of Riga bought the airship hangars and used their roof structures to build the pavilions of the Riga Central Market. In May 1940, the 31st Fast Bomber Aviation Regiment of the Red Army moved to Vaiņode, and the construction of a standardized concrete slab...








