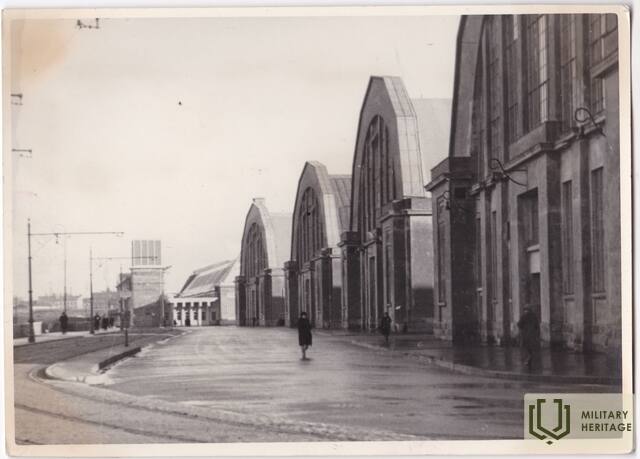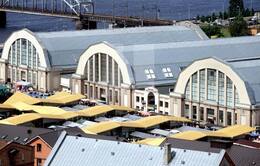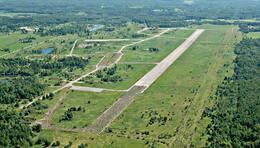Riga Central Market hangars
At the time when Riga Central Market was built, it was one of the most modern markets in the world. It was built using the metal structures of the German army airship hangars of World War I as a basis. The author describes the prerequisites for the construction of Riga Central Market and the scope of the construction work, making it one of the most ambitious structures in post-war Latvia and one of the most modern markets in the world.
“On November 10 of this year, Riga’s largest open market on the Daugavmala River ceased operations, moving to new, modern, enclosed premises. The newly built Central Market, which replaced it, is the largest post-war building in Latvia, which is why employees of other municipalities will also be interested in getting to know it. Why did the city of Riga, in the current difficult economic conditions, resort to the removal of this grandiose building? First of all, for hygienic and economic reasons. Goods displayed in open markets, in open market huts or even on open tables are exposed to direct sunlight, atmosphere and dust and deteriorate very quickly. If we can believe foreign research data on the deterioration of goods in open markets, then we must assume that with the large turnover of the Daugavmala Market, approximately 1-2 million lats of goods have been lost every year. Therefore, it is also understandable, as foreign experiences show, that the market halls built, which but they are very expensive and the rents are still much more expensive than in open markets, they have not caused an increase in the price of goods anywhere, but usually a slight drop in prices. Of importance, of course, is also the fact that when building new market buildings, they tend to be located near stations, which also makes it possible to reduce the cost of transporting goods. Riga had already started building closed market buildings before the war, starting first with the smaller markets of Matīsa (now Vidzeme) and Āgenskalna. The issue of moving the Daugavmala market was also discussed around 1909-1910. After the war, the city began to discuss this issue in more detail in 1922, when it received an offer from the State Property Acquisition Commission to acquire the Vaiņode zeppelin hangars, which had otherwise been decided to be dismantled and sold for scrap metal. After examining these hangars, the city representatives came to the idea of using them for market buildings. The first intention was to transport them to Riga and install them here in their original form, after working on the issue in more detail, it was decided to build massive buildings equipped with all modern amenities for the market, using iron structures obtained from the Vainode hangars. The new location of the market “near the red warehouses” was chosen primarily due to traffic conditions. Here, the market could be supplied with a direct railway branch from the Riga main station and it was also accessible to barges via the Daugava and the city canal. Of importance, of course, was also the fact that the city owned larger, hitherto completely insignificant, areas of land here. A competition was announced for the market project, in which not only locals but also a whole range of foreign specialists took an active part. However, none of the awarded projects was implemented, but. taking into account the ideas expressed in these projects, the city, with the participation of several local specialists, developed its own project. Construction work began In June 1924, and initially there was an intention to carry out the construction in five years, taking one million lats from the city budget for construction needs each year. During the construction, several more changes were introduced into the market structure itself, which necessitated the allocation of additional funds (the market cost a little over 6 million lats), and the previously intended amounts could not be taken into the budget in any year.
“(..) All 5 buildings are built on concrete foundations; the basements have reinforced concrete floors; the walls of the buildings are brick. The roof rests on iron structural arches, so that the walls do not bear any weight. The roof covering for most commercial buildings is slate, for the rest roofing felt. The buildings are heated, so both the walls and the roofs have double-glazed windows and the roofs are made warm with double-board cladding and insulation for most commercial buildings. Cork boards are also used to insulate the cold storage rooms. All buildings have a common low-pressure steam heating system with steam superheating to approx. 250° C. The heating of individual buildings is carried out with radiators and radiators placed in the door vents. The radiators, with fans built into them, allow air to be sucked into the rooms, heated and directed towards the floor, through which a uniform room temperature is achieved. In all buildings, including the basements, a built-in three-way ventilation: 1. Ventilation with fresh air, drawing it in from outside the building through a radiator and blowing it into the room in a heated form. 2. Extraction of stale air with fans. 3. Natural ventilation blinds. Electric lighting has been installed in all buildings. 6,000,000 bricks were used for the construction; 60,000 barrels of cement: 2,460 tons of iron. (..)”
Newspaper "Voice of the Municipality", Riga's new Central Market. No. 10. 1930
Related topics
Related objects
Zeppelin hangars of Riga Central market
Located in the center of Riga, opposite the Riga International Bus Station, near the Riga Railway Passenger Station.
Riga Central Market is the largest market in Latvia, once considered the best and most modern market in Europe. Its most striking symbol is the market pavilions built in the 1920s, which were originally used for military purposes.
During World War I, the German army established the Vainode airport in Kurzeme, where several airships were permanently stationed. They were oblong balloons filled with gas, with rooms attached to the hulls for transporting passengers and cargo. The control was provided by an internal combustion or electric engine and a wing in the hull. The airships were intended for reconnaissance or bombing the enemy, for example, they carried out an attack on the Russian army seaplane airfield near Roņu Island. It is known that the hangars were called “Walhalla” and “Walther”.
After the Latvian War of Independence, the hangars were dismantled and used for the construction of the Riga Central Market hangars, with the intention of leaving them in their original dimensions. Later, it was decided to use only the upper parts of the hangars.
Today, you can see the metal structures of the German army airship hangar. The market allows you to get acquainted with the evidence of the beginnings of world aviation in a pleasant way. Tour booking: +37167358157; gints.aksiks@rct.lv.
Vaiņode air base
Vaiņode airfield still has 16 Soviet-era aircraft hangars and an 1800 m section of the once 2500 m long runway. The airfield can only be visited with a previous booking. Vaiņode airfield was established during the Latvian independence as one of the cradles of Latvian aviation and was later one of the largest military airfields in the Baltic States. In 1916, two hangars for German Army airships were built. Airships were used to gather intelligence and bomb the positions of the Russian Army. Later the city of Riga bought the airship hangars and used their roof structures to build the pavilions of the Riga Central Market. In May 1940, the 31st Fast Bomber Aviation Regiment of the Red Army moved to Vaiņode, and the construction of a standardized concrete slab runway began. At the end of the summer of 1944 the partially completed airfield was used by various German aviation units, however, at the end of World War II, the same airfield was used by the Red Army aviation units fighting the German Army group called ‘Kurzeme’. After World War II the Soviet Air Forces were stationed in Vaiņode until 1992.








