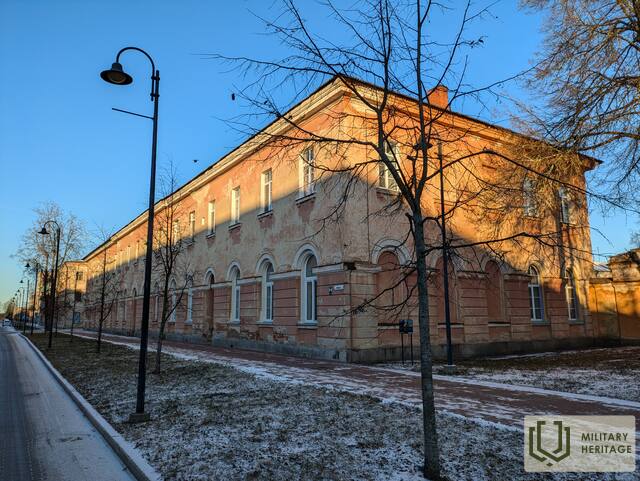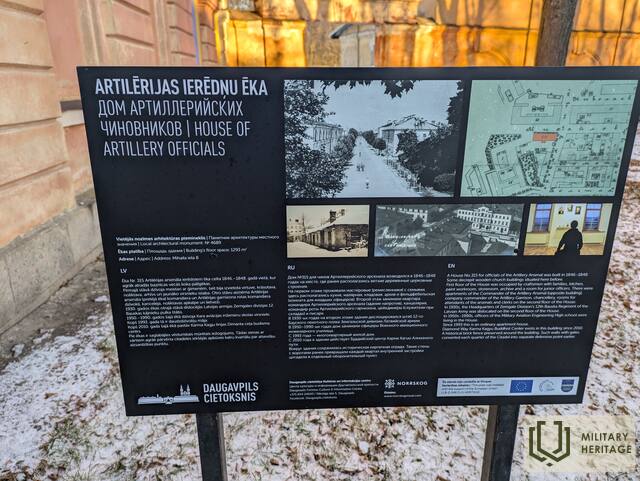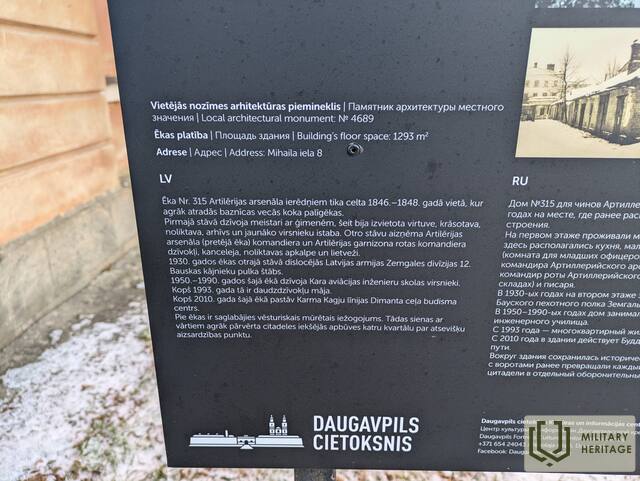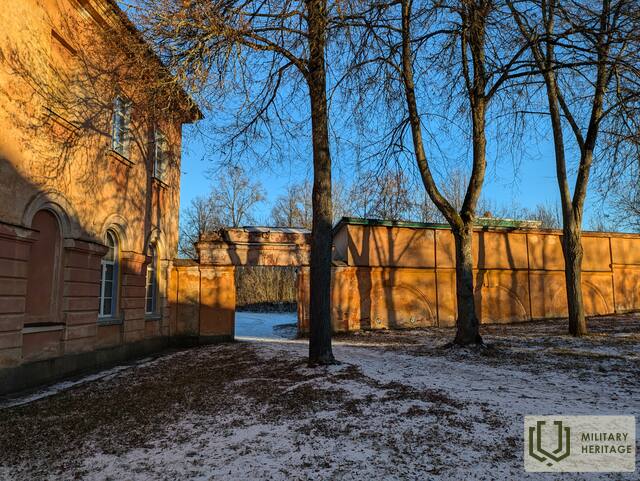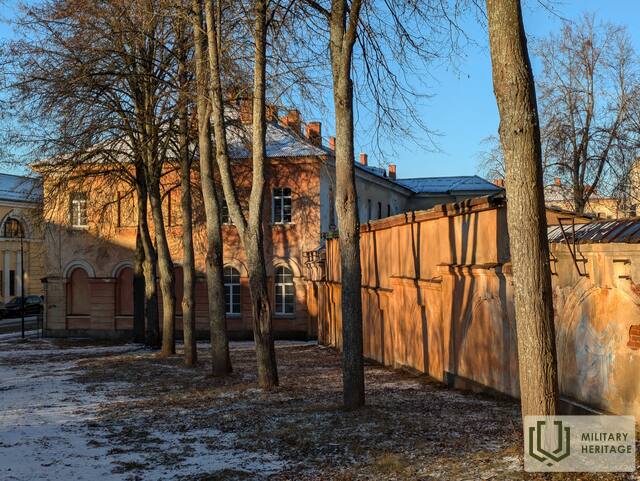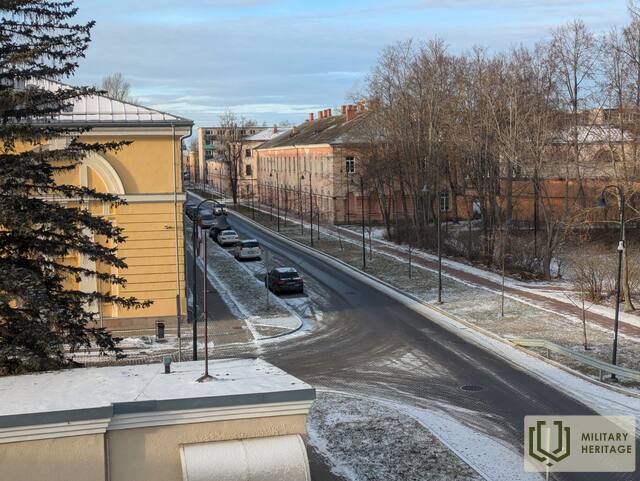Artillery Officers' Building Infrastructure


 225
225
Located in the southern part of the Daugavpils Fortress, north of the Mark Rothko Art Center. The building was built between 1846 and 1848 for the Artillery Arsenal officials. The masters and their families lived on the first floor. There was a kitchen, a paint shop, a warehouse, an archive and a junior officers' room. On the second floor were the apartments of the Artillery Arsenal commander and the Artillery Garrison Company commander, an office, the warehouse crew and clerks.
During the interwar period, when the Latvian Army was stationed in the Daugavpils Fortress, in the 1930s the second floor of the building housed the headquarters of the 12th Bauska Infantry Regiment of the Zemgale Division of the Latvian Army.
During the Soviet era, from 1950 to 1990, officers of the Military Aviation Engineering School lived in the building.
Since 1993, this has been an apartment building, but since 2010, the building has housed a Buddhist center.
An interesting historical stone fence has been preserved near the building, similar to others that in earlier times made each block of the fortress a separate defensive point.
The building can be viewed from the outside.
Used sources and references:
Guide. Daugavpils Fortress. Heritage. Tourism. Culture. 2022
Walking tour of Daugavpils (Dinaburgas) Fortress. Tourist guide. 2020
Informative outdoor stands in the territory of Daugavpils Fortress




