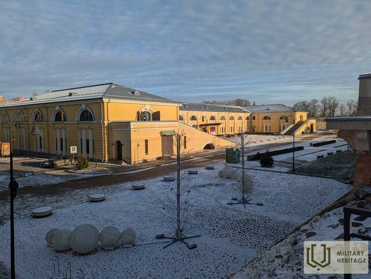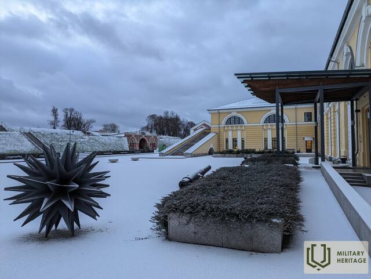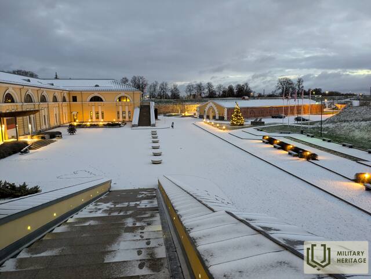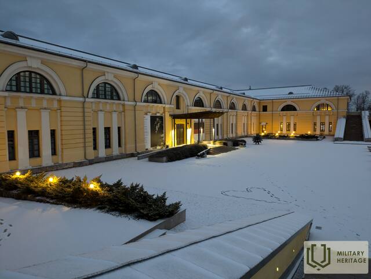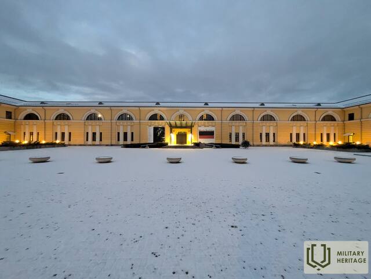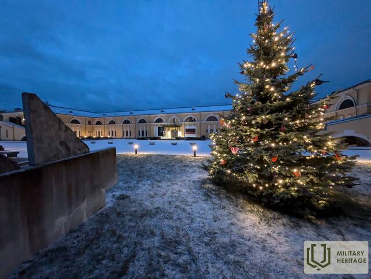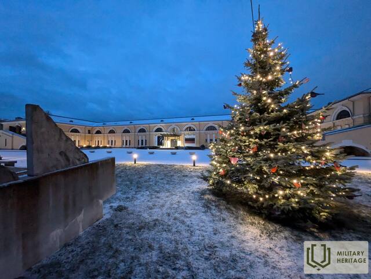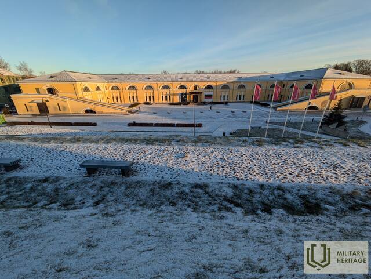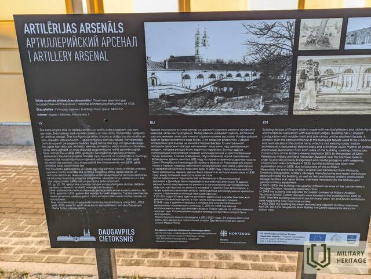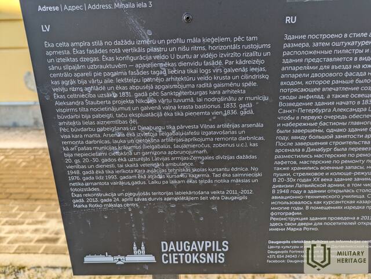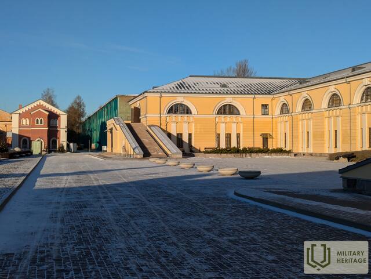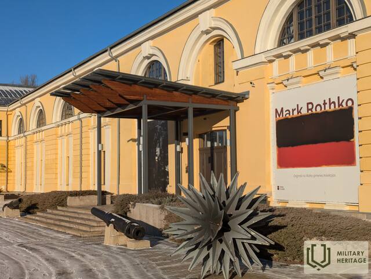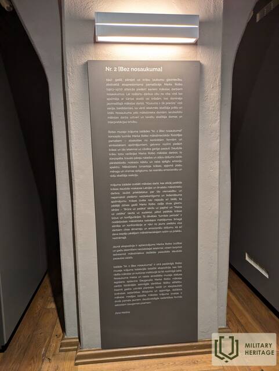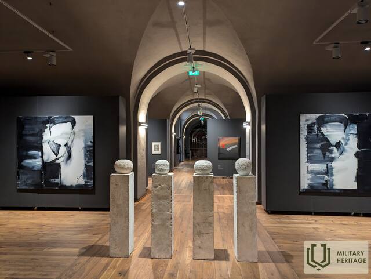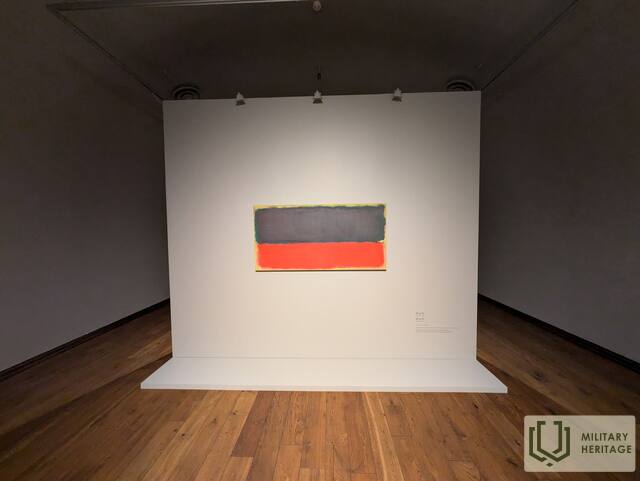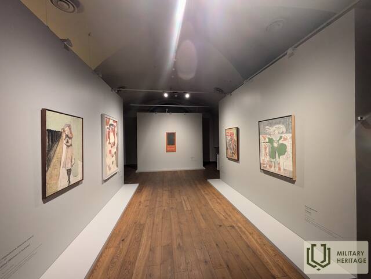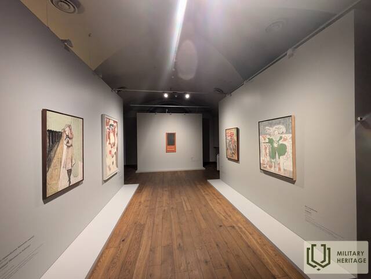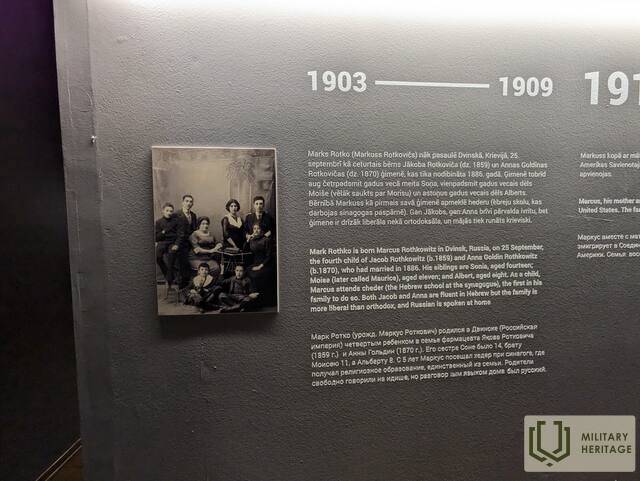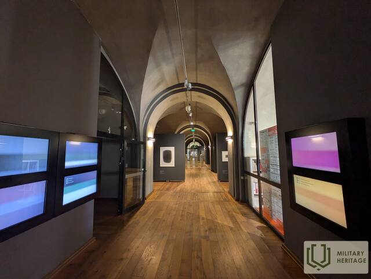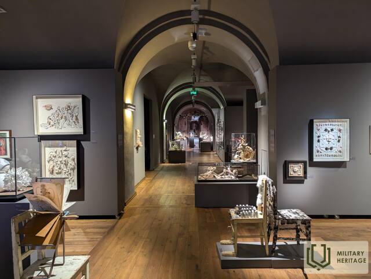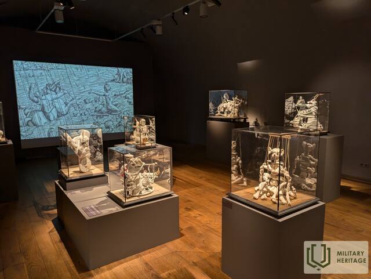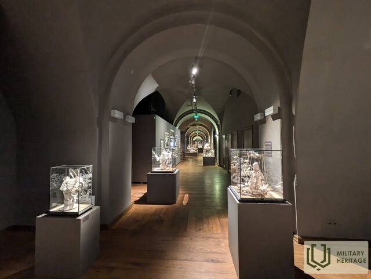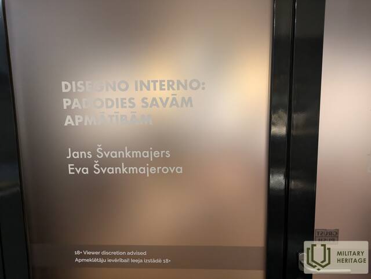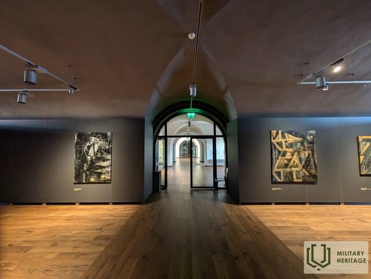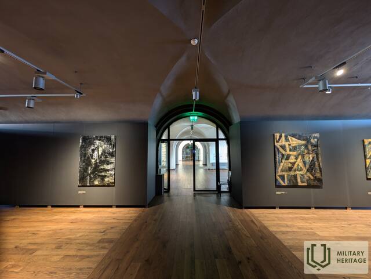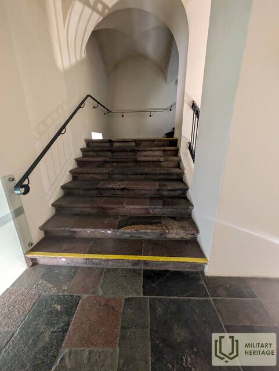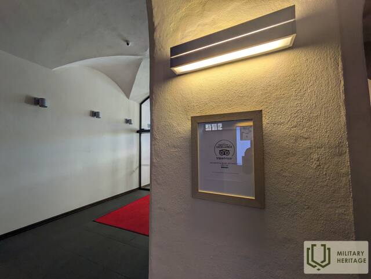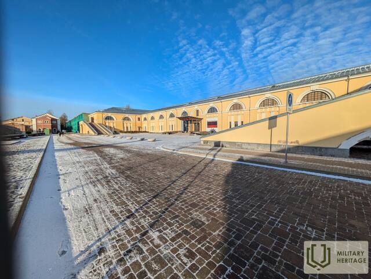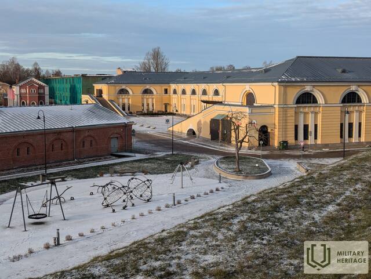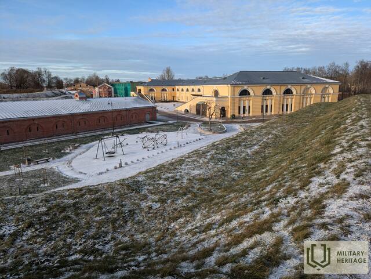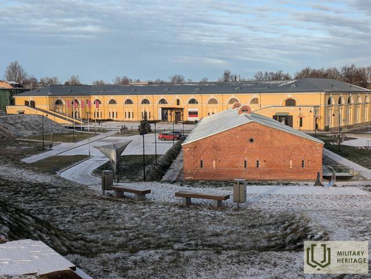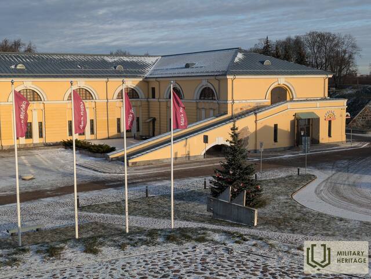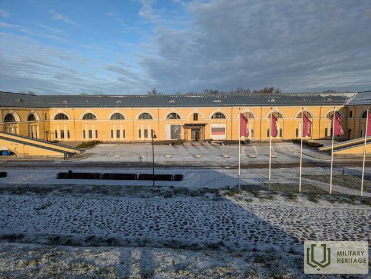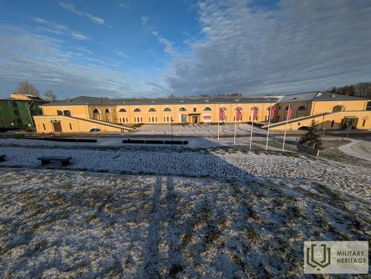Artillery arsenal Infrastructure

Located in the southeastern part of the Daugavpils Fortress.
The construction of the building began in 1831 according to the design of the St. Petersburg military architect Alexander Staubert. The building is built in the Empire style from clay bricks of various sizes and profiles and then plastered. The configuration of the building forms the letter “U” with a central protruding risalite and side sloping ramps or appareils on the southern facade of the building. The interior is characterized by the rhythm of cross and cylindrical vaults in an enfilade. The main function of the artillery arsenal was to provide ammunition for the bridge fortifications and the bastions on the shore of the main rampart. Construction work was completed in 1833, but it was put into operation three years later.
During the interwar period – in the 1920s and 1930s – the building housed units and services of the Latvian Army's Zemgale Division and a veterinary clinic.
After World War II, in 1948, the building was converted into a canteen for the cadets of the Military Aviation Technical School. From 1976 to 1993, the cadet barracks were located here. After that, the building was unused for several years.
In 2011-2012, the building was reconstructed and the adjacent territory was improved. On April 24, 2013, the Mark Rothko Art Center was opened in the premises of the Artillery Arsenal. This is the only place in Eastern Europe where you can see the original works of the abstract expressionist Mark Rothko (1903-1970), as well as an exhibition dedicated to the artist's work. The center organizes international artist symposia, creative workshops, concerts, and master classes. The cafe "Arsenāls" is located in the eastern wing of the Artillery Arsenal.
Used sources and references:
Guide. Daugavpils Fortress. Heritage. Tourism. Culture. 2022
Website created by Daugavpils Tourism Information Center, Visitdaugavpils.lv
Informative outdoor stands in the territory of Daugavpils Fortress
Mark Rothko Museum, www.rothkomuseum.com




