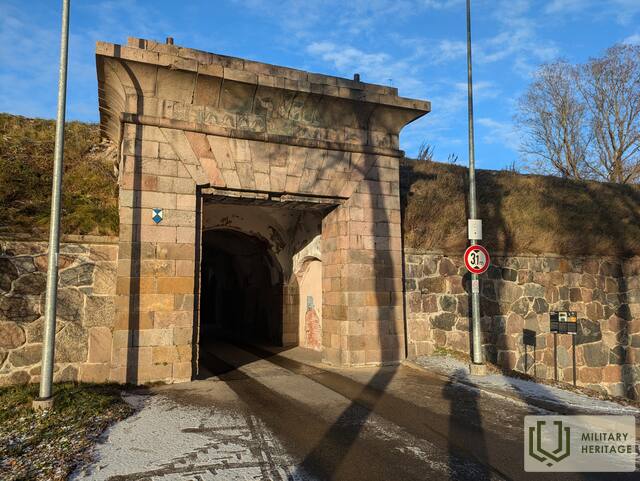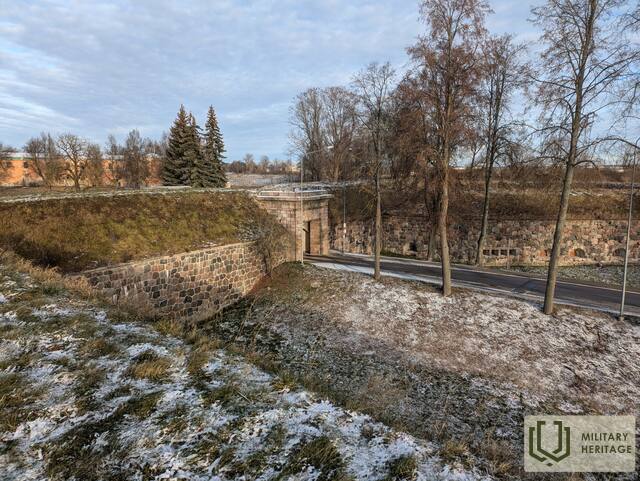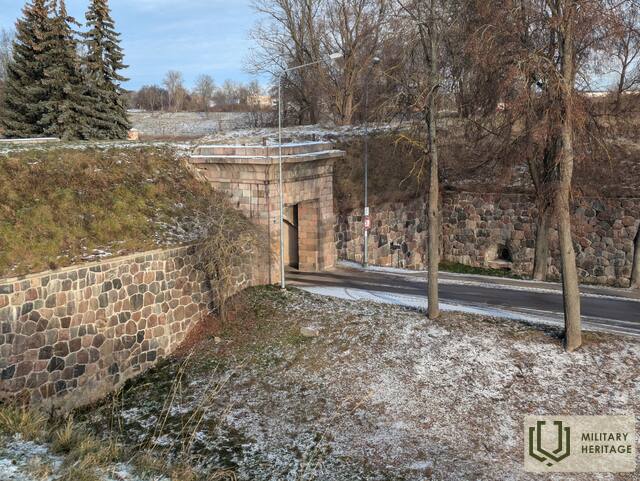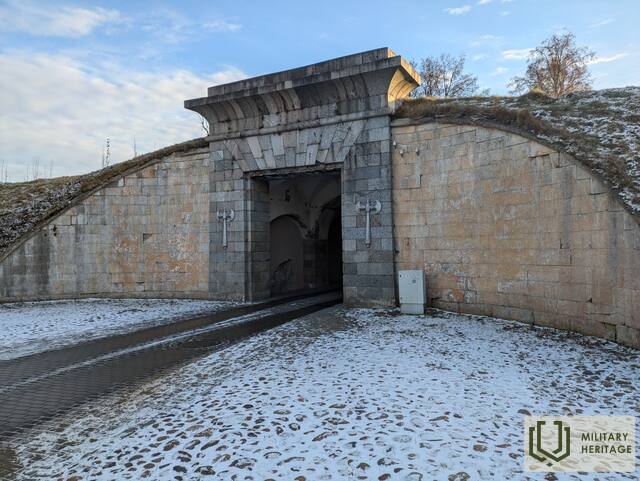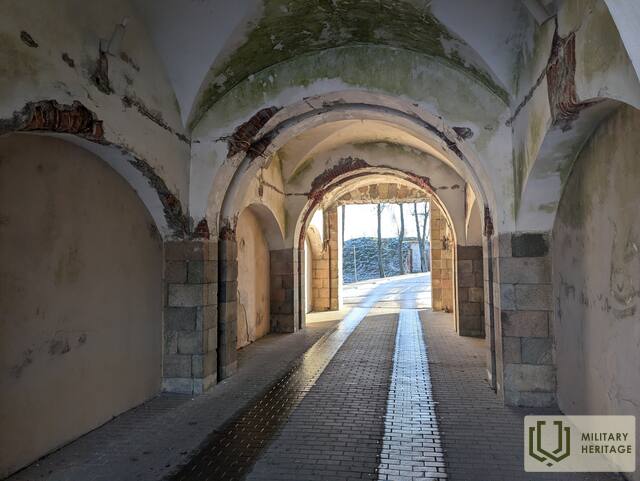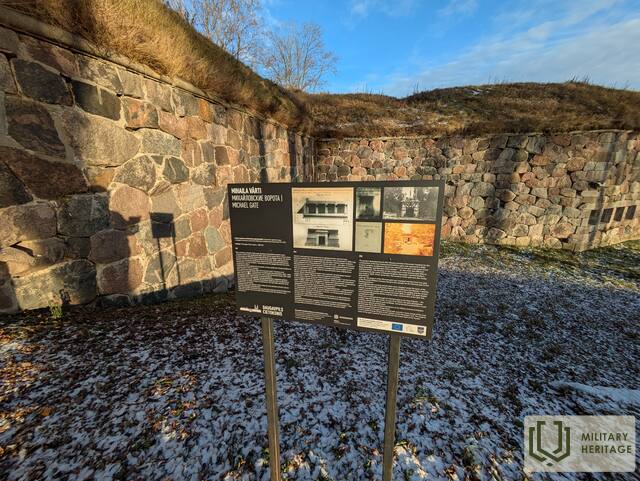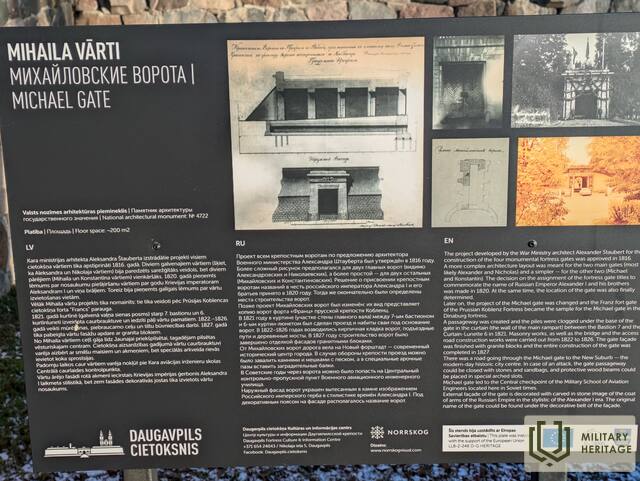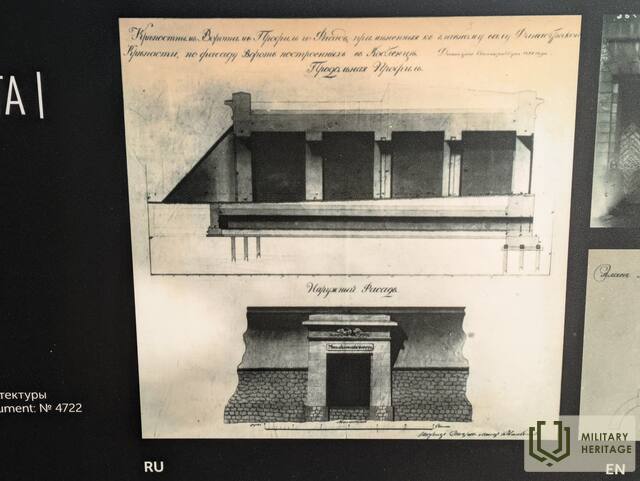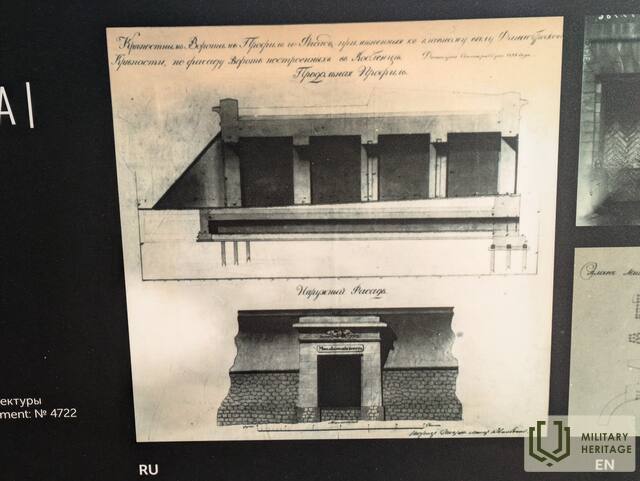Viesturs (Mihailas) Gate Infrastructure

 225
225
Located on the southeast side of the Daugavpils Fortress on Mihaila Street.
Built according to the design of the Russian War Ministry architect Alexander Staubert, which was approved in 1816. Later, the gate design was changed and they were built according to the model of the Prussian Koblenz fortress fort “Francs”. In 1821, a passage was created in the curtain wall (a section of the main rampart wall) between the 7th bastion and the 6th curtain lunette and piles were driven into the gate foundations. In 1822-1826, masonry, access roads and bridge construction work were carried out. A year later, the facade decoration with granite blocks was completed.
From the Viesturas Gate, the road led to the historical center and suburbs of Daugavpils.
During the interwar period, the Daugavpils Fortress was home to the Latvian army. During this time, in order to free itself from the Russian imperial legacy, the Michael's Gate was renamed the Viesturas Gate.
During the Soviet era, the gate led to the Central Passage Checkpoint of the Military Aviation Engineering School.
Nowadays, you can enter Daugavpils Fortress through the Viesturas Gate. Nearby are the Artillery Arsenal (Mark Rothko Museum), the Bastion Powder Cellar (Martinsons House), the site of the Jesuit Church, and the Artillery Officials Building.
Used sources and references:
Informative outdoor stands in the territory of Daugavpils Fortress




