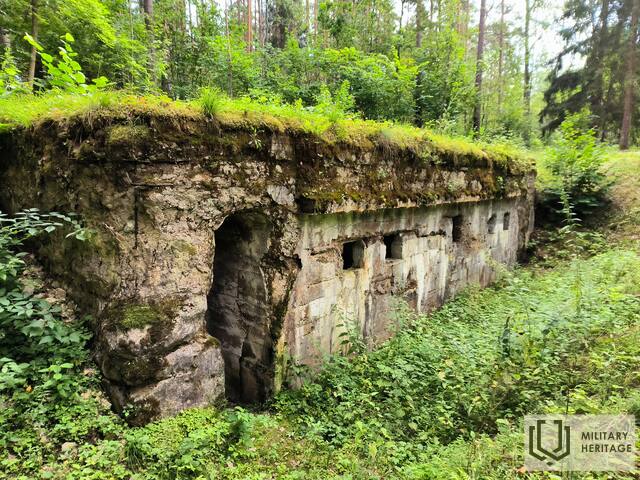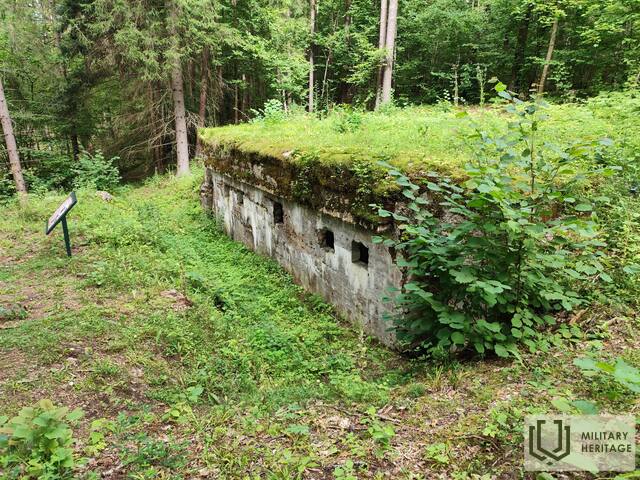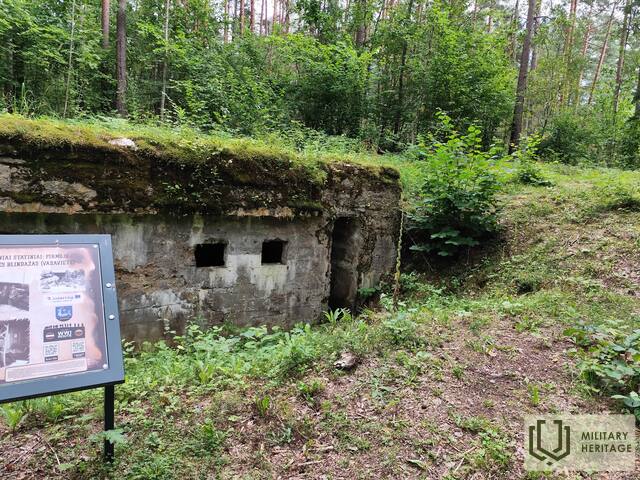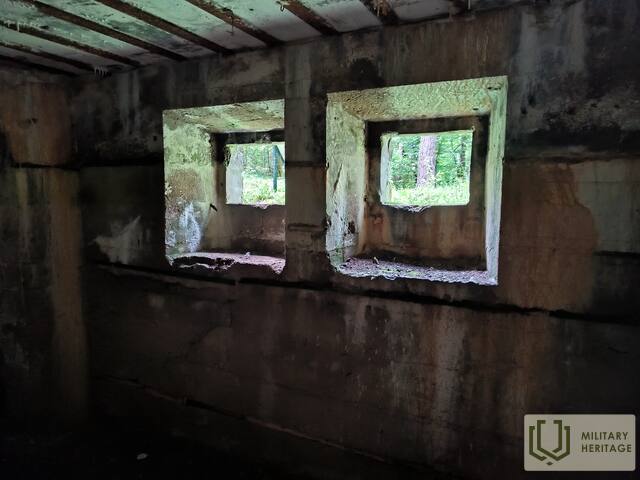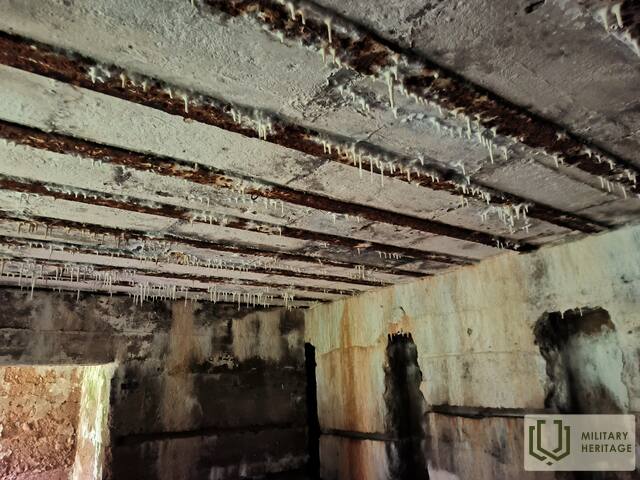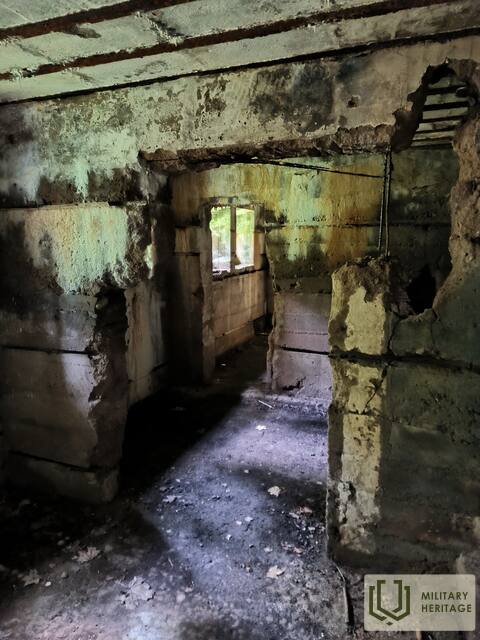WWI German Army Blindage (Command Post)
Fortification


 175
175




The WWI German Army Blindage (command post) is located in the village of Kimbartiškė, next to road No. 5303.
From 1915–1918, the 88th Division of the German 8th Army fought against the Russian Army on this section of the front. A blindage (command post) was situated here. It was built from the most durable building materials – concrete and rebar – and has two entrances with a small row of windows between them. The blindage had electricity, and water was taken from a nearby well; there were two stoves, wooden benches and a sleeping ledge. The premises for the officers, communications offices and redressing rooms had white walls.
This massive building is built to take advantage of the rugged terrain; therefore, it is installed in a small depression. It is an example of a passive fortification structure. Passive structures were not designed for active defence. They were designed to protect soldiers and ammunition from devastating artillery fire. Inside the structure, there are traces of whitewash on the walls. The site is identified as a former command post.
Used sources and references:
"20th Century Fortification in Lithuania", Kaunas: Military Heritage Centre, 2008.




